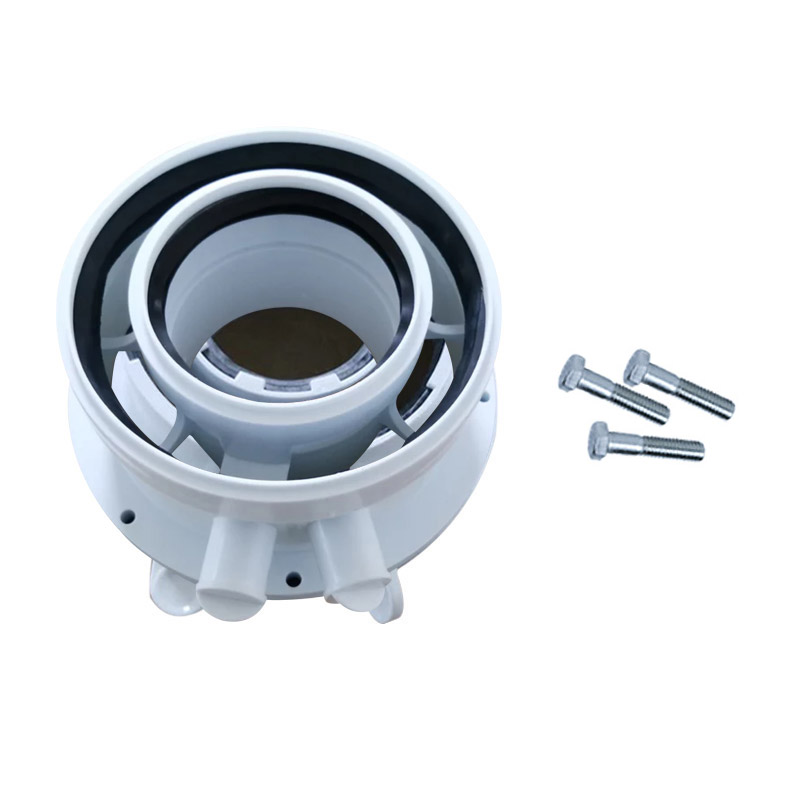Since our current houses are basically closed household […]

Since our current houses are basically closed households, the kitchen exhaust is very important. If it is not done well, it will be filled with smoke. When it comes to exhausting smoke, think of exhaust pipes. The kitchen exhaust pipes are not designed. If it’s good, if there is a problem with the smoke exhaust in the kitchen, the above-mentioned smoky state will appear in the home, especially when cooking. Everyone definitely does not want to see such a picture, so we need to arrange the smoke exhaust ducts in the kitchen to let The cooking fume in the kitchen can be discharged smoothly, keeping our kitchen clean and tidy.
Many families are more confused about how to arrange kitchen exhaust ducts, but the layout of kitchen exhaust ducts is not that difficult. There are some techniques we can use. The more common kitchen exhaust ducts are mainly in the following aspects :
1. The smoke exhaust duct is connected through the upper part of the ceiling. This method does not need to consider the distance between the flue opening and the wall, and effectively avoids installation problems when the distance between the exhaust duct is greater than the depth of the wall cabinet.
But in this type of installation, we must pay attention to the following two points: First, check the ceiling installation conditions of the flue opening. Since the ceiling needs to be moved down, it is necessary to consider whether the space and location reserved on the upper part meet the installation conditions; secondly There may be gaps in the pre-buried smoke exhaust pipes. Pay attention to sealing them to ensure that the pipes will not fall off.
2. Kitchen smoke exhaust ducts can be set up in the form of wall cabinets. This method is a very common method of kitchen smoke exhaust duct arrangement. This uses fewer ducts. Of course, there are still several points to note:
(1) For pipes with a diameter of 2.0~2.2m, the distance between the outer edge of the flue opening and the wall should not exceed 250mm, because this can ensure that the exhaust pipe has enough space before the gas meter and gas pipe after the wall cabinet is installed;
(2) Compared with the European style range hood, this arrangement is more compatible with the Chinese style range hood, because the upper part of the Chinese style hood usually has a wall cabinet, and the upper part of the European style hood is usually not a cabinet. So there is usually no room to lead away the pipe.
3. Use the space between the ceiling and the wall cabinet to connect to the smoke exhaust pipe. This method of setting the smoke exhaust pipe is suitable for the ceiling close to the top of the kitchen. The main method is to use the space between the top of the wall cabinet and the ceiling. There are also several points to pay attention to when taking the smoke exhaust pipe:
(1) The location of the flue opening of the kitchen exhaust pipe must be higher than the top of the wall cabinet, and there must be enough space between the ceiling and the wall cabinet;